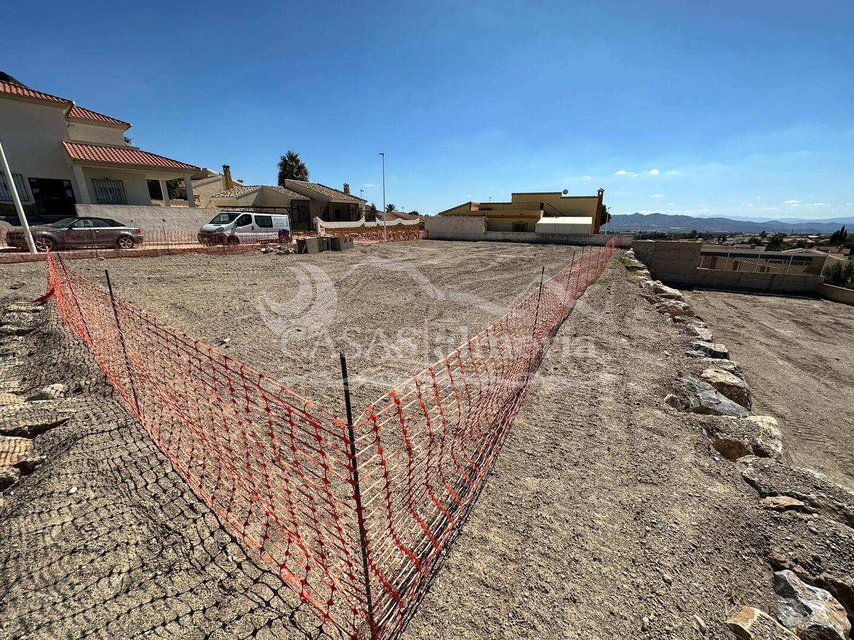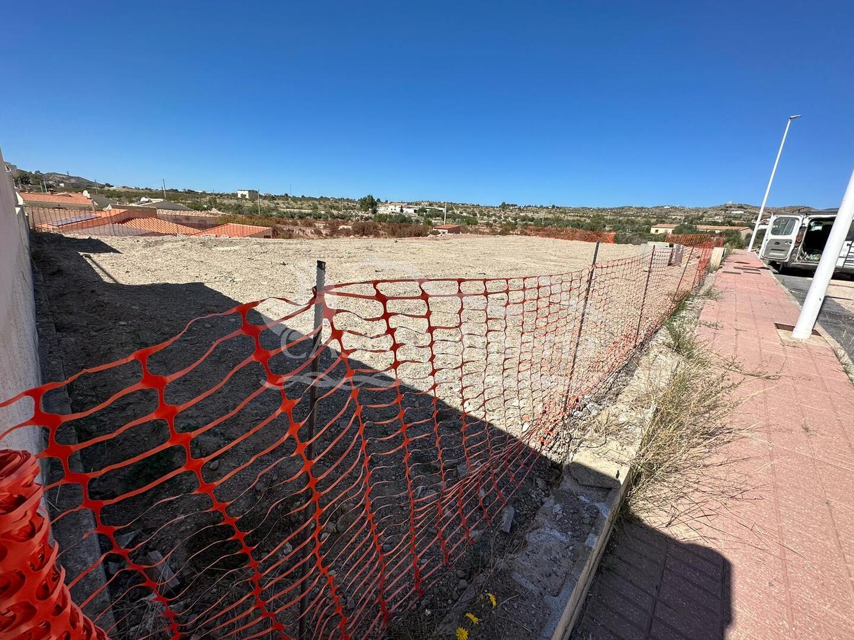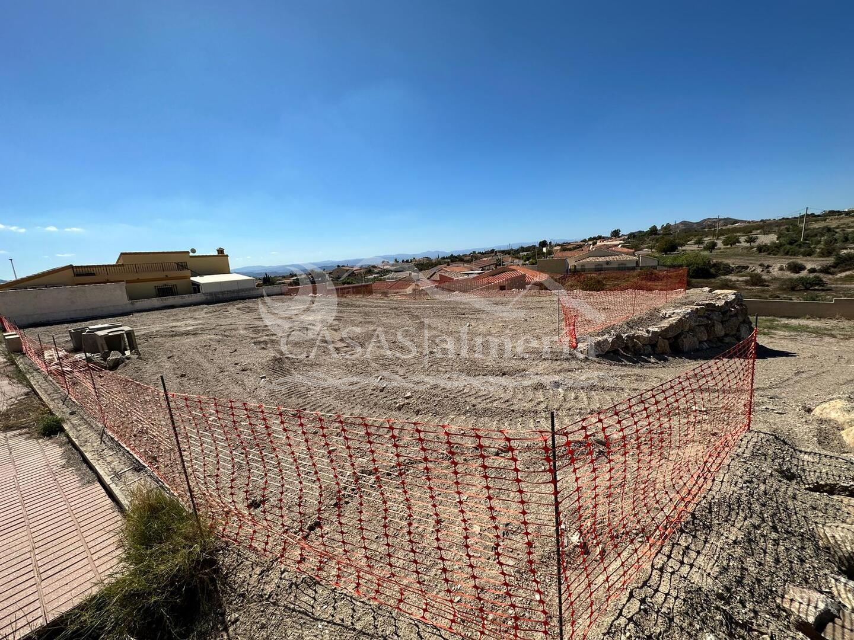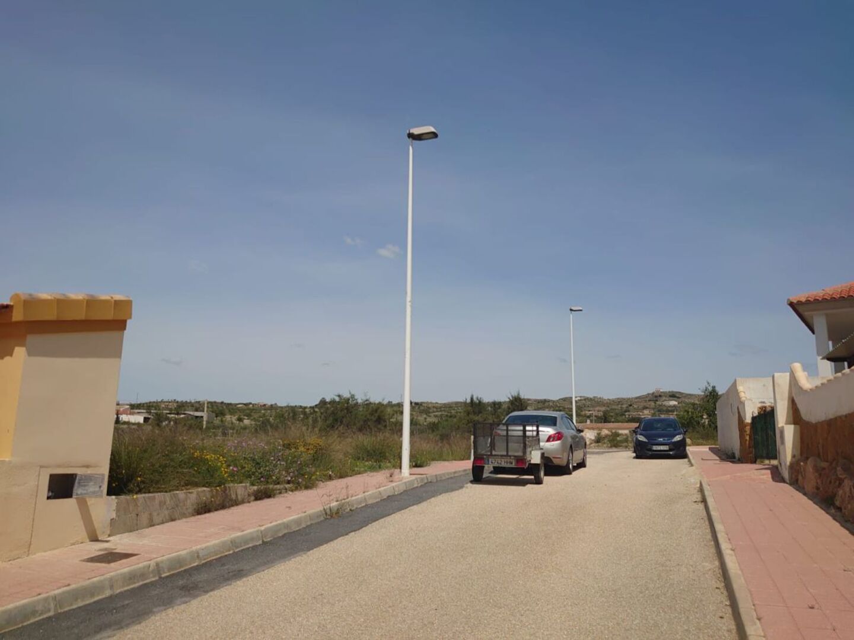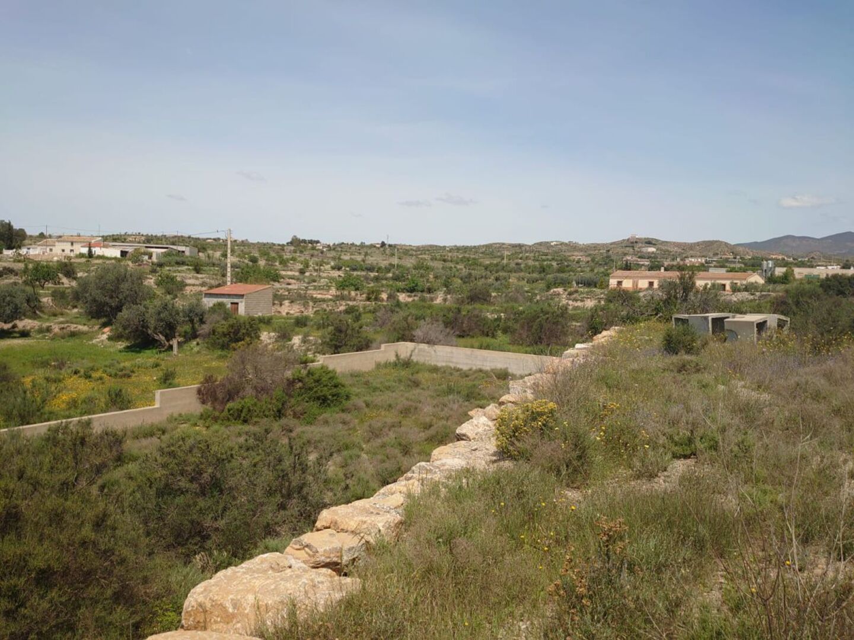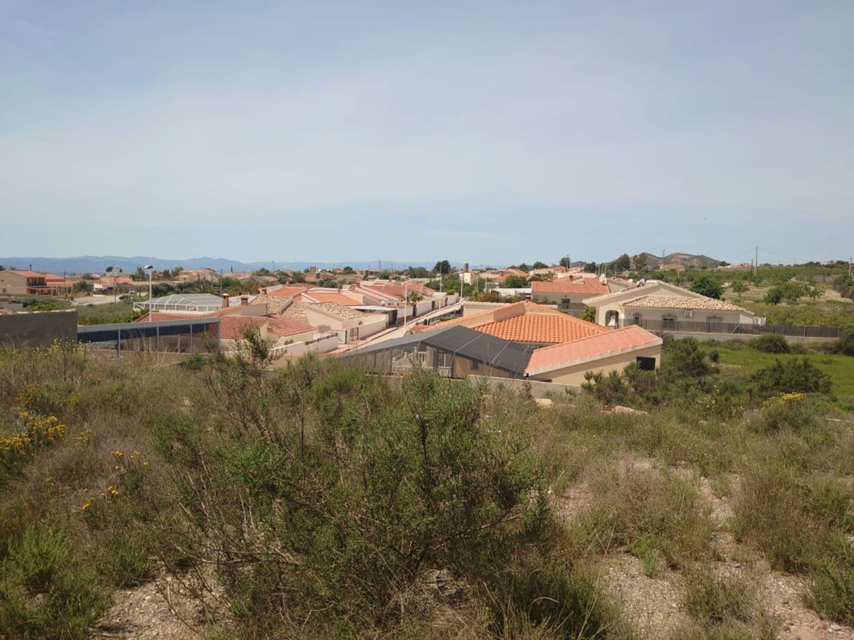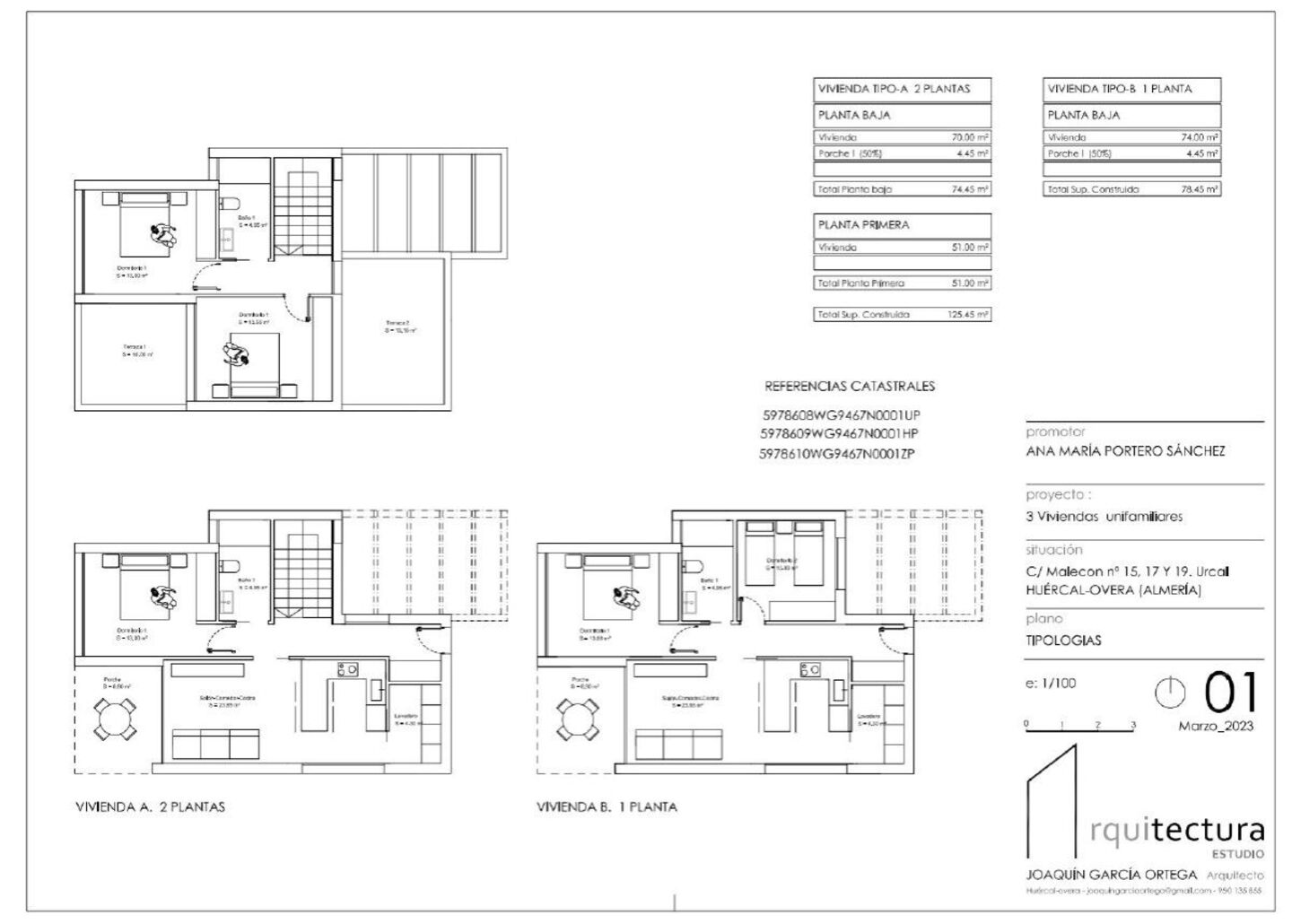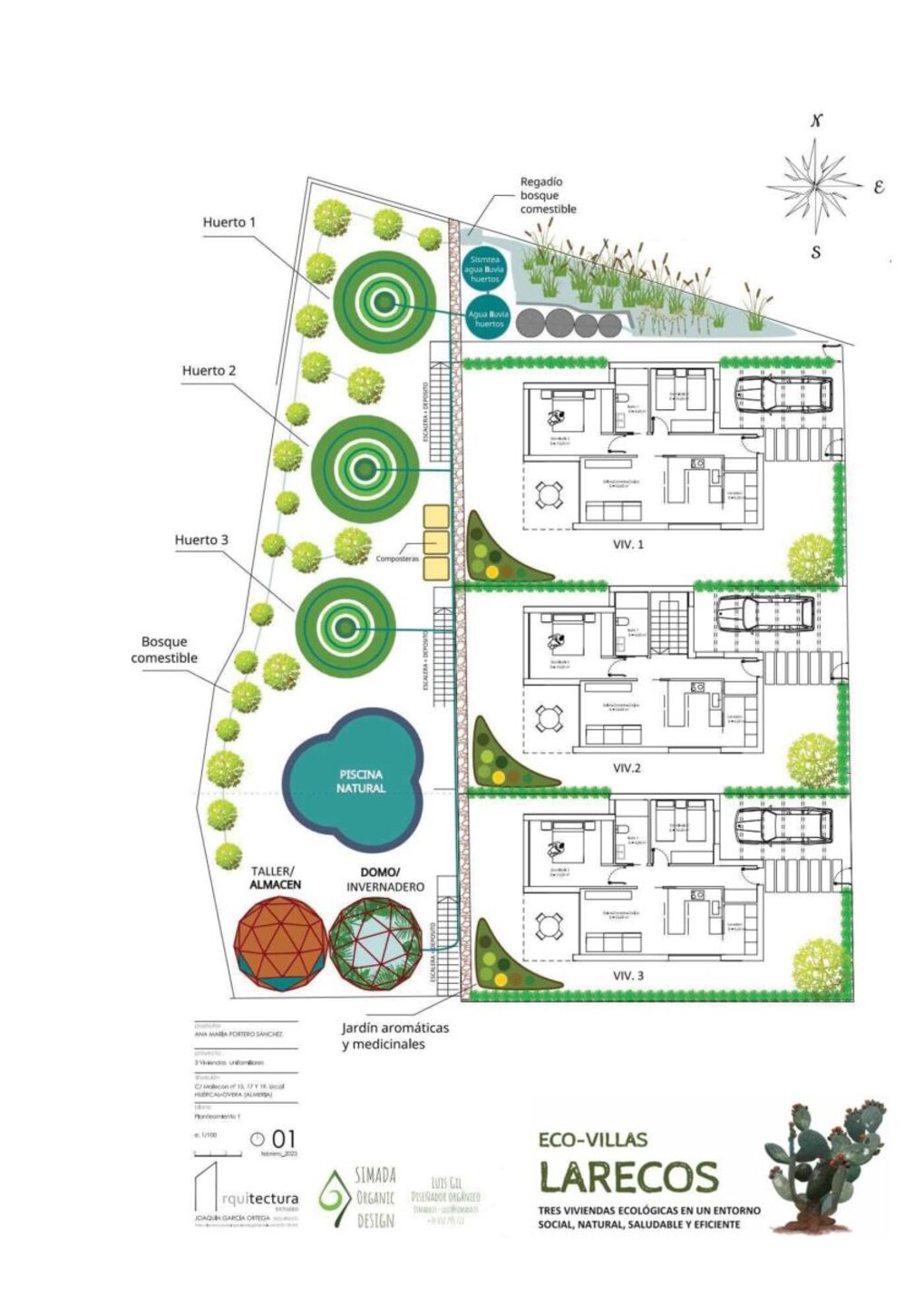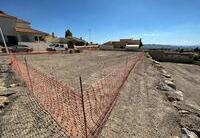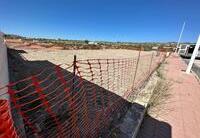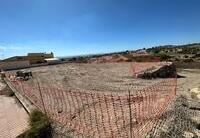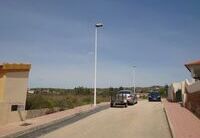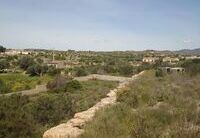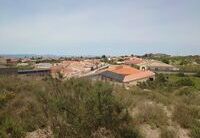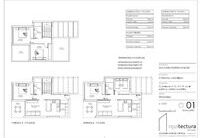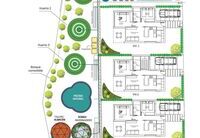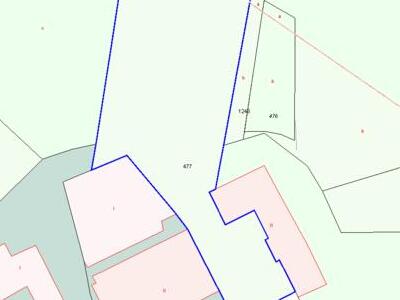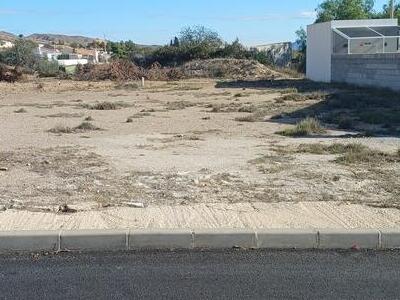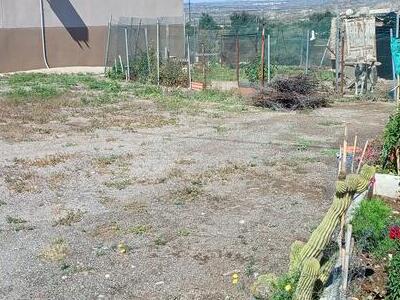R22241: Urban land for Sale
Urcal, Huercal-Overa, AlmeríaEPC Rating
| Energy Rating Scale | Energy Consumption kWh/m² per year | Emissions kg CO²/m² per year |
|---|---|---|
| A | ||
| B | ||
| C | ||
| D | ||
| E | ||
| F | ||
| G |
Description
Price: 28,000€
ECO - villas "larecos" Three ecological homes in a social, natural, healthy and efficient environment. General characteristics: Larecos Project in Urcal consists of the construction of 3 independent houses of ecological construction surrounded by self-sufficient and self-financing gardens to create a small community of residents. There are two plots each of 250 m² for sale, or there would be the possibility of buying the 500 m² if the possible client wants to build two houses. There is another property of about 550 m2 on the right hand side that belongs to the current owner.
Two possibilities are contemplated for the transfer of the property of this second level to potential clients who acquire the two plots described:
1. Rent, or rent with option to buy.
2. Co-ownership between the three residents.
Sustainable and environmental specifications: Energy efficiency (solar panels, wind turbines, bio-gas). Water saving (gray water treatment for gardens and orchards, and rainwater collection, water tanks). Maximum natural lighting. The most ecological, natural, recyclable and reusable materials. Flexibility in design and multipurpose spaces. Multifunction techniques on ceilings, floors, pools. Compost space and work with evolving living systems (earth, water, plants...)
Characteristics of each house: conventional, modular or mixed: One floor: - Dining room, kitchen and laundry room. - Two bedrooms and one bathroom. - Terrace. - Covered terrace on the first floor with rainwater collection that will go to the garden/deposit. - Installation of solar panels/wind turbines on the roof. - Collection and purification of gray water from the bathroom, sink and washing machine for the garden (water circuits). - Decorated with trees and medicinal plants around the house. - Water tank. - Garage. - Exterior plug for electric car. Two floor: The same as the previous one except that it will have on the ground floor: - A room for extra bedroom/office. - Stairs. And on the first floor: - Two rooms and terrace. - Or, three rooms.
Characteristics common services: Ecological community garden (one of 100 m2 or two of 50 m2). Pool and common terrace (70 m2). Auxiliary water tank (3 m2). Leisure space and workshops (60 m2).
Plots, options and prices are selected according to the client's needs:
1- A 250 m² 28.000€
2- B 250 m² 28.000€
3 -A 500 m² 53.000€
Characteristics
- 250m² Plot size
- 35 mins drive to a Beach
- 10 mins drive to the Shops

